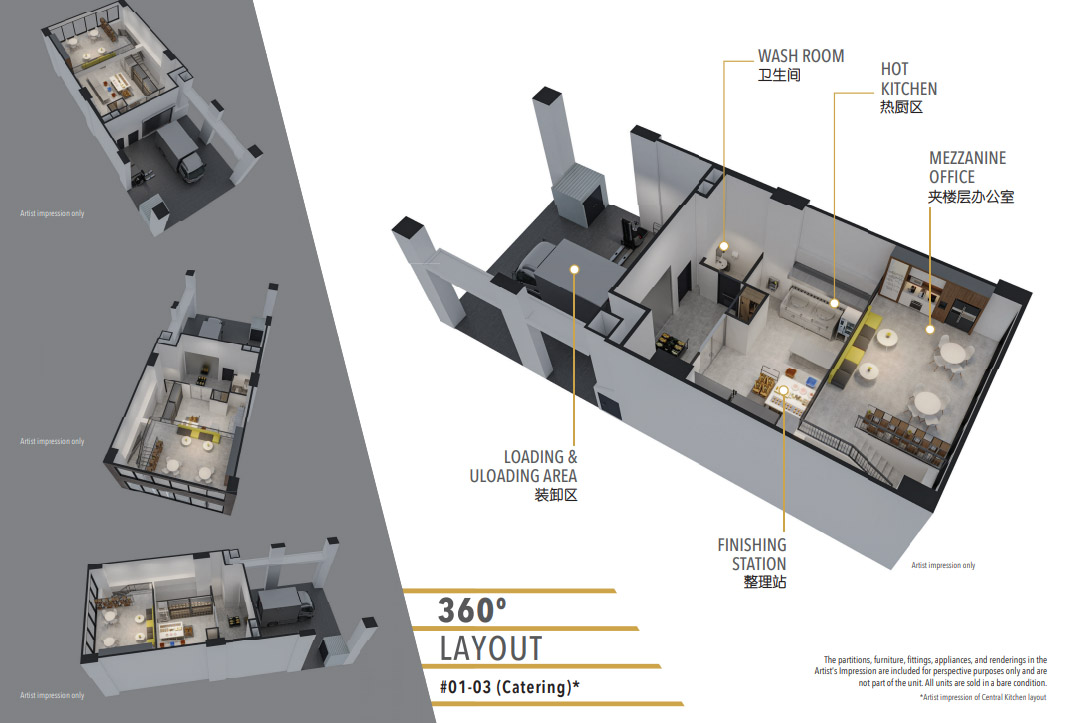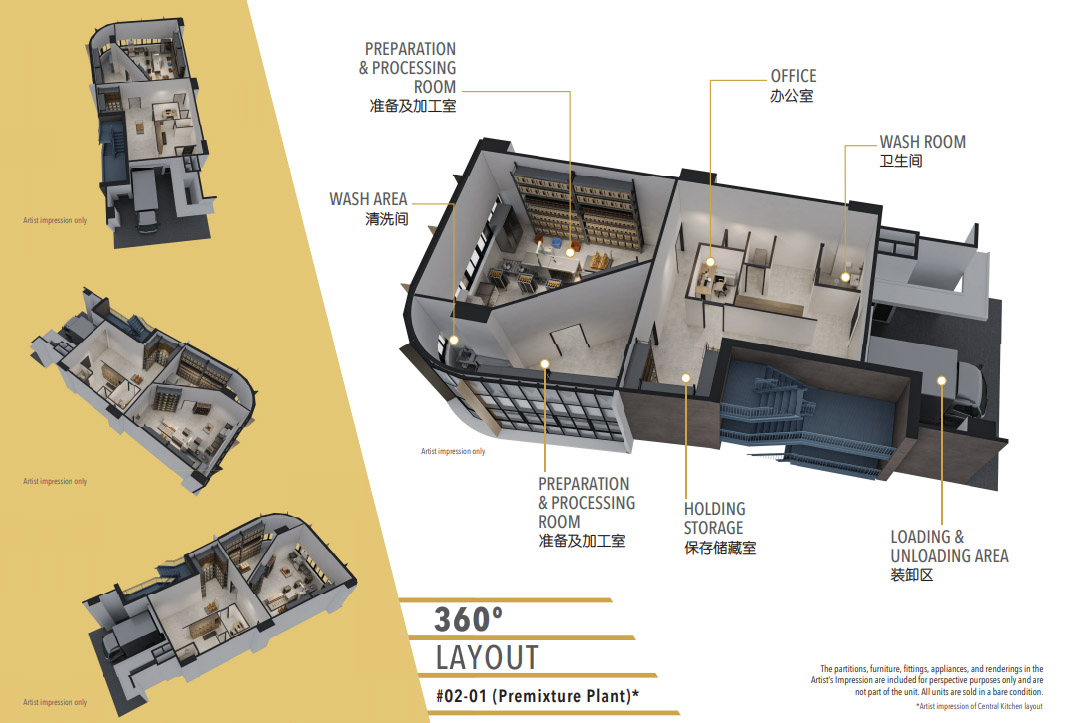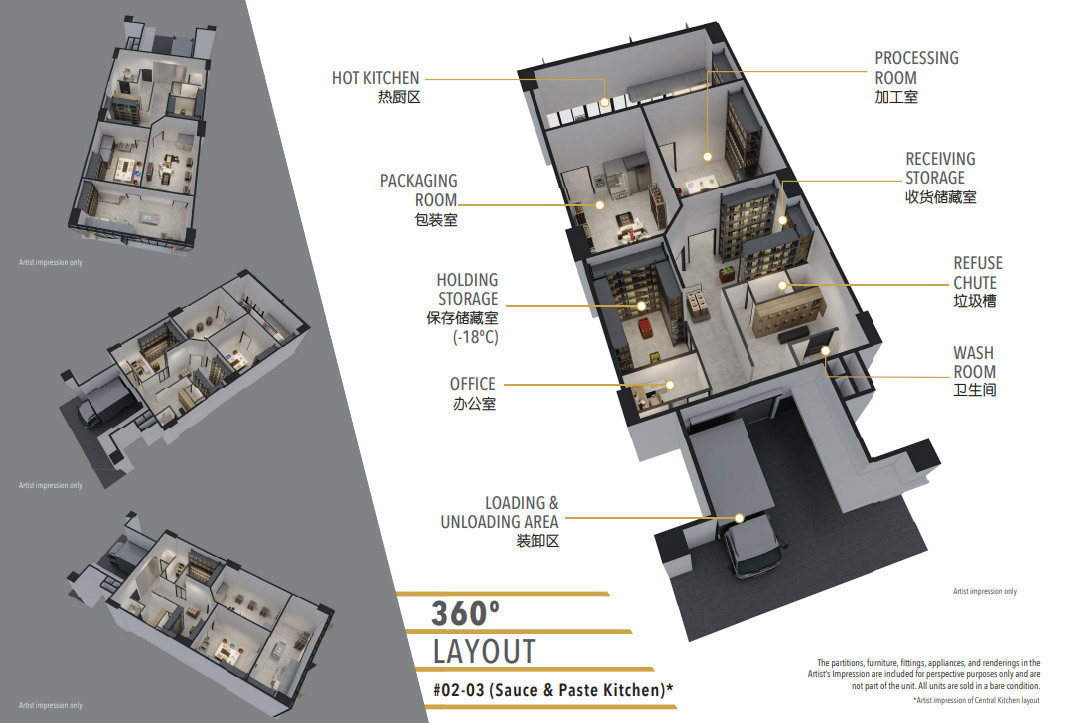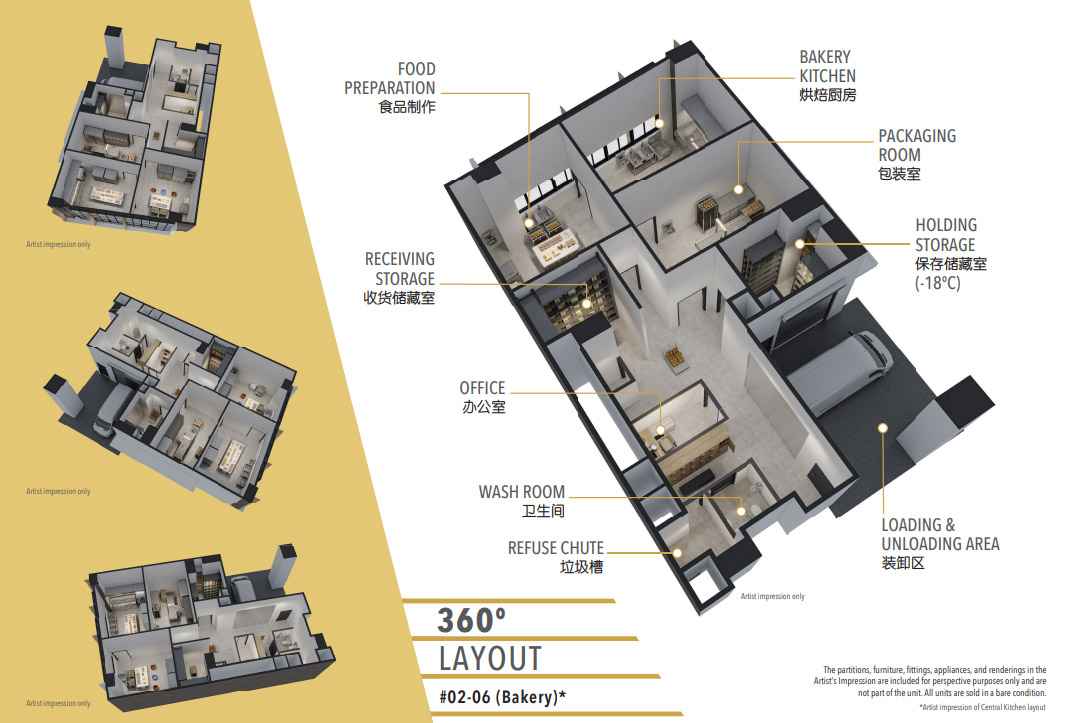Site Plan
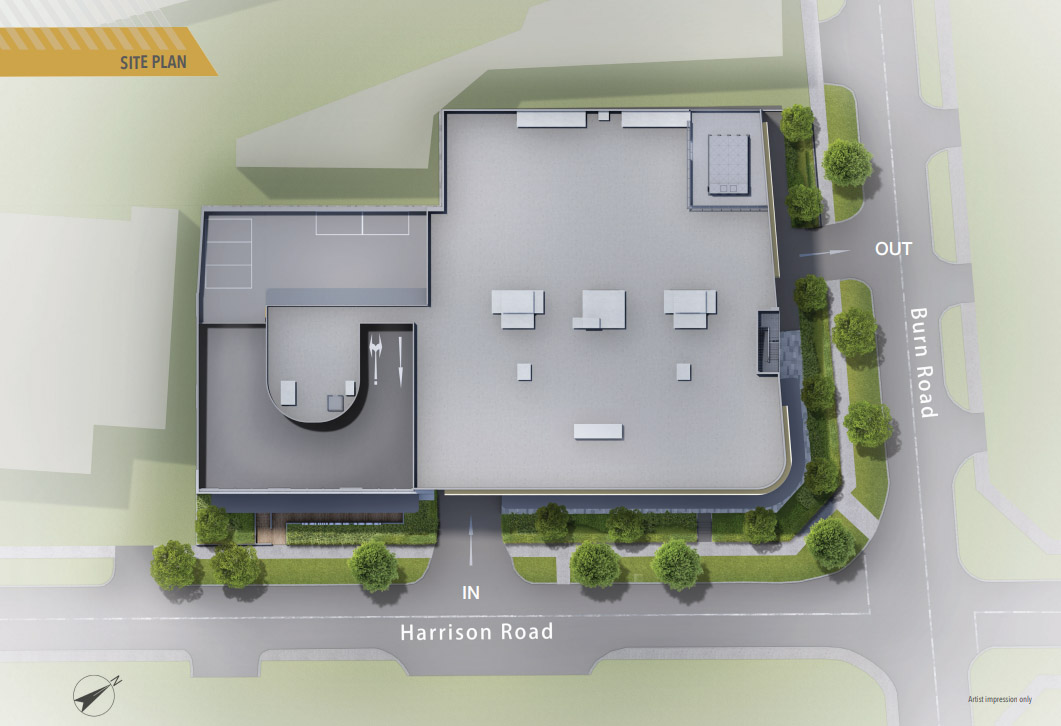
Harrison Food Facilities
Each level at Harrison Food Building is accessible through a ramp up drive way, ensuring smooth logistical operations.
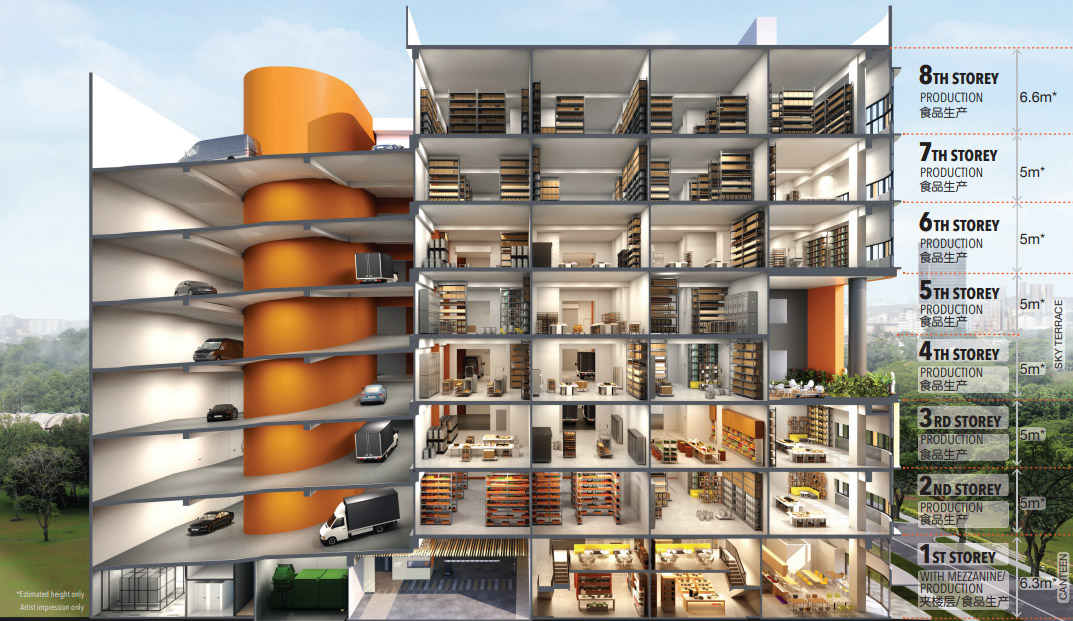

Whether during or after a busy workday, Harrison Food Building offers options that simplify workers’ lives. A dedicated canteen ensures that staff don’t have to travel far for meals, while an idyllic sky terrace with picturesque views provides a perfect pot for unwinding or impressing during business meetings. These thoughtful touches elevate the property above the rest.

